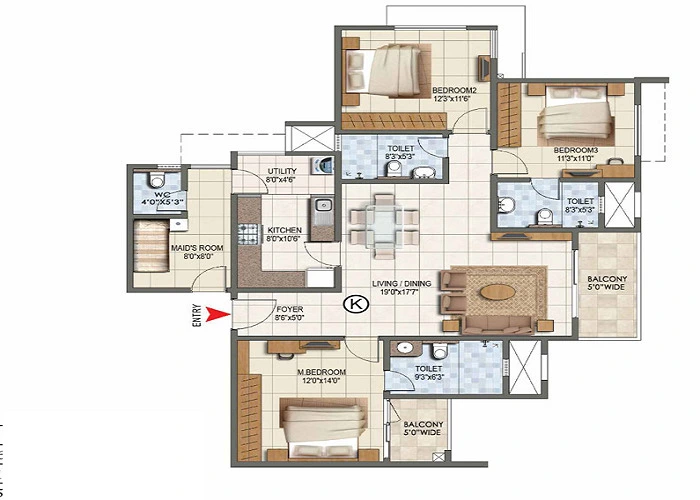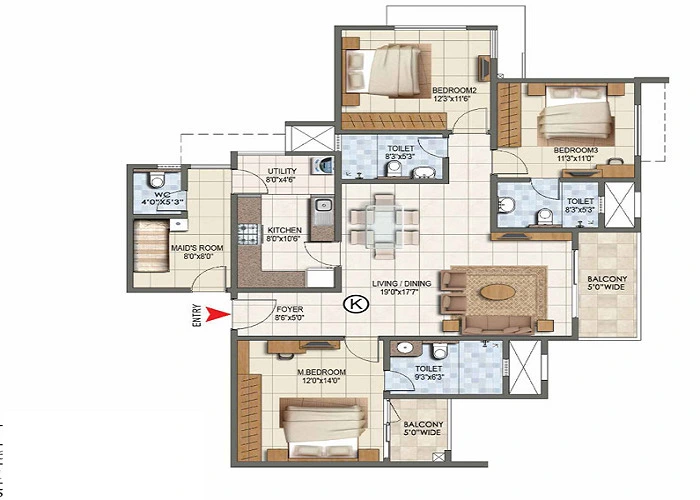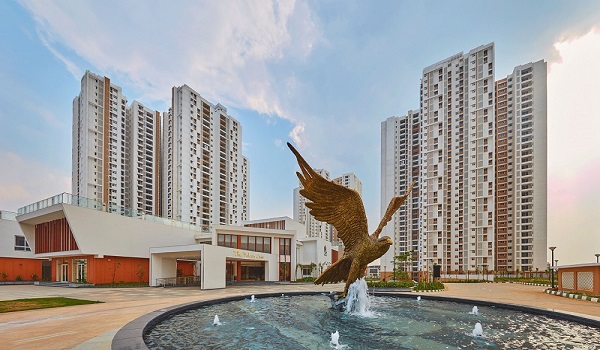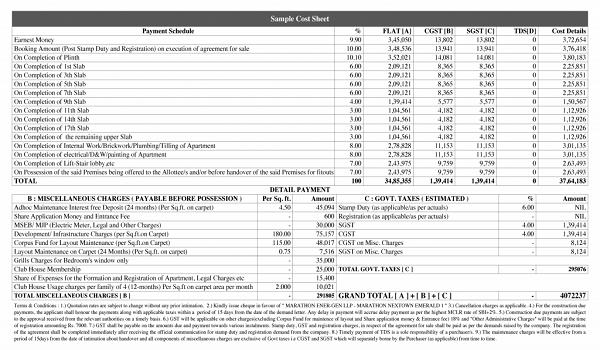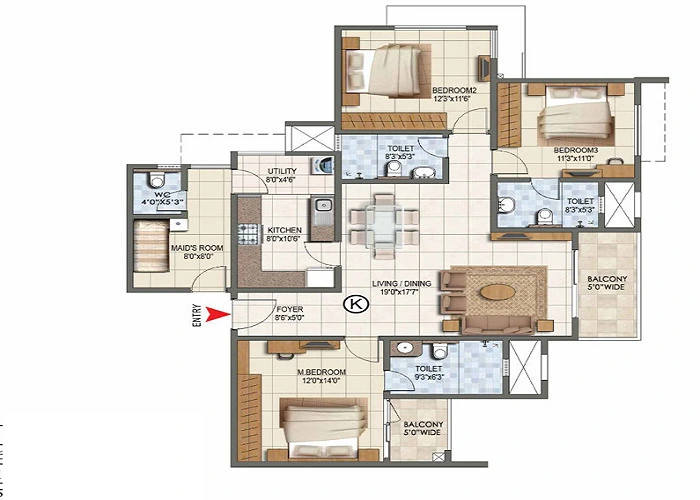Prestige Falcon City Luxe Photos
Prestige Falcon City Luxe Photos is a collection of photographs showcasing model flats, floor plans, interior designs, master plans, amenities and tower positions. The photos represent how the project will look after the completion of the construction process.
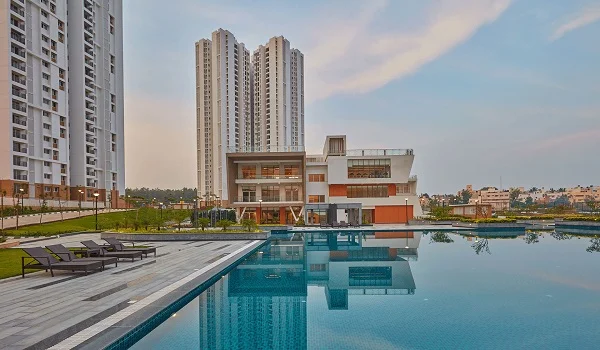
Photos act as a visual representation of project development. It helps customers decide by understanding the project Prestige Falcon City Luxe plans spanning 41 acres of land parcel with 75% open space.
The pictures of model flats of each unit, surrounding views, multiple amenities, tower structure, etc, are all available. The photos are updated regularly to show the status of the project's progress and to keep buyers updated with the progress of apartment buildings.
3-D graphical representation presents how the apartments will appear. The photos and videos help buyers visualize their future life in the project. It will clarify all their concerns about reaching their expectations about their modern lifestyle and all their essential needs.
The photos of Prestige Falcon City Luxe Konanakunte presents
The pictures of the project's exterior provide a modern architectural design. Entrance to the project with multiple angle views, the outside garden area and amenities views from the apartments.
Interior design photographs reflect the lifestyle of the residents. Highlighting the elegant looks of the interior plans, providing luxury in every aspect.
Prestige Falcon City Luxe has a lot of state-of-the-art amenities to meet all buyers' needs and provide good community living. It has the best features for people of all ages to have a quality time.
The projects offer all the safety features to provide a safe living environment for each family. The photos show an image of the security cabin at the Entrance with security guards, and it has CCTV cameras to monitor the whole project area.
The project has the best and most modern design. All the design elements can be seen in the photos, giving the project a terrific look. The project design ensures the best natural light and ventilation, creating a healthy living environment.
Prestige Falcon City Luxe Photos reviews help the buyer get a good visual image of the project. They can easily imagine how their property will look after completion. You can visit Prestige Falcon City Luxe to get a clear view of the units in the project and book your dream house.
- Builder: Prestige Group
- Floor Plans: 2, 3, 4 BHK
- Total Land Area: 41 Acres
- Towers: 2
- Tower Structure: G+30 floors
- Total Units: 2520 flats
- Size Range: 1240 Sq.Ft. to 2726 Sq.Ft.
- Price Range: ₹1.4 Cr to ₹3.0 Cr
- Launch Date: April 2026
- Possession Date: August 2031
| Enquiry |

