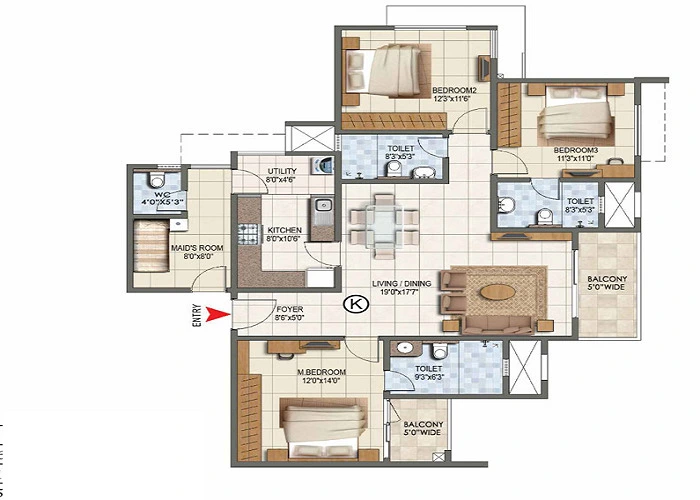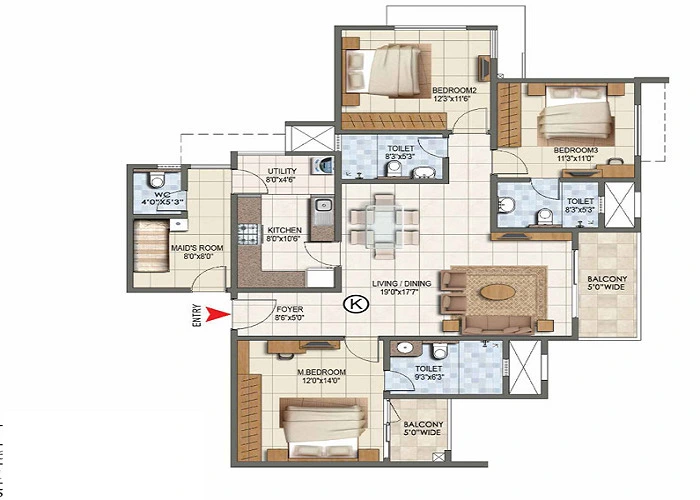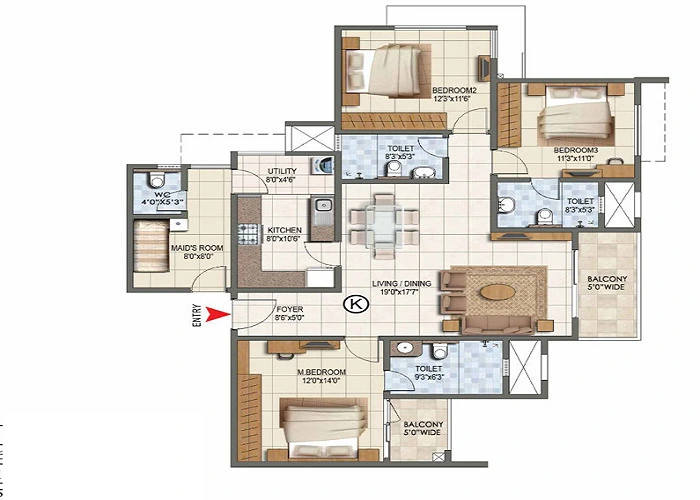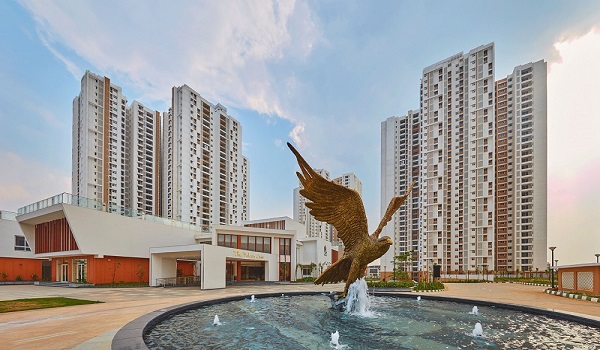Prestige Falcon City Luxe Cost Sheet
The Prestige Falcon City Luxe cost sheet has detailed information about the price for each specified unit, including the base price, registration fees, floor-rise charges, GST, and other charges. The potential buyers can select their preferred units by looking at the builder cost sheet format
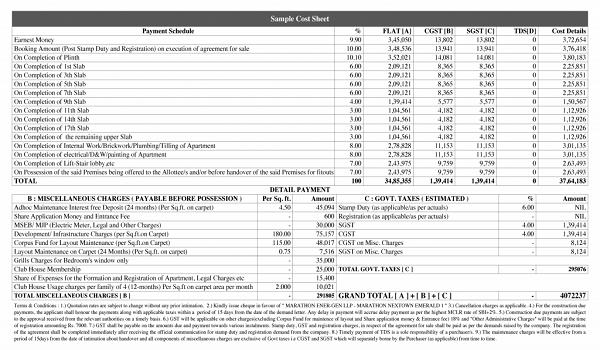
Cost Sheet” is a detailed report that provides in-depth information on the cost breakdown of the project development expenses. The cost sheet helps buyers to book their chosen house according to their budget and requirements.
The apartment cost sheet format of Prestige Falcon City Luxe is the Ultimate Document for the buyer’s Decision. The cost sheet pdf has two primary elements: your unit's cost breakdown and payment timeline.
The Prestige Falcon City Luxe cost sheet format encloses all required details, including
Unit's cost breakdown
- Super built-up area and carpet area of units
- Base price
- Tax included
- Maintenance charges
- Infrastructure charges
- Registration charges
- All-inclusive price
- Payment Schedules -
The cost sheet also includes the equally divided installment plan for a particular period, along with the applicable GST.
Prestige Falcon City Luxe is a luxurious residential township project in Konankunte, Kanakapura Main Road, South Bangalore. Spread over 41 acres with 75% of open space. This new launch gated community in Bangalore includes a total of 2520 luxury apartments.
Being a pre-launch project in a fast-growing area, Prestige Falcon City Luxe presents an excellent opportunity for investors and buyers. The planned location further enhances its appeal, making it a hopeful choice for those seeking modern living in the city.
Prestige Falcon City Luxe (Phase 2 of Prestige Falcon City) pricing details are as follows.
| Typology | Size (sq.ft) | Price |
|---|---|---|
| 2 BHK | 1204 - 1274 sq.ft | 1.27 Cr - 1.35 Cr |
| 2.5 BHK | 1366 - 1379 sq.ft | 1.44 Cr - 1.46 Cr |
| 3 BHK 2 T | 1588 sq.ft | 1.68 Cr - 1.8 Cr |
| 3 BHK 3T | 2140 sq.ft | 2 Cr - 2.26 Cr |
| 4 BHK | 2689 - 2726 sq.ft | 3 Cr - 3.5 Cr |
The cost sheet involves the end price of all the units specified with GST, maintenance fees, stamp duty, and registration charges. This will help buyers gain an understanding of the costs involved in the development with a detailed breakdown of expenses.
A 2 BHK apartment in the project size varies from 1204 sq ft to 1379 sq. ft, and a 2.5 BHK flat here ranges from 1366 - 1379 sq. ft, and price starts at Rs. 1.06 crores.
A 3 BHK 2T flat in this project ranges from 1588 sq. ft, and a 3 BHK 3T flat is from 2140 sq. ft and a price of Rs. 2 Cr. A 4 BHK flat size ranges from 2689 sq. ft to 2726 sq. ft, with the price starting at 3 Cr.
Prestige Group is known for its quality homes and has a brand value in the market. Prestige constructions always meet all the customer requirements and give projects at a reasonable price.
The Prestige Falcon City Luxe cost sheet shows the price of each configuration with a complete explanation of the total cost. It helps home buyers make further decisions as per their budget and requirements. This project's price is reasonable compared to other projects in the area, and everyone can find their dream homes.
| Enquiry |

