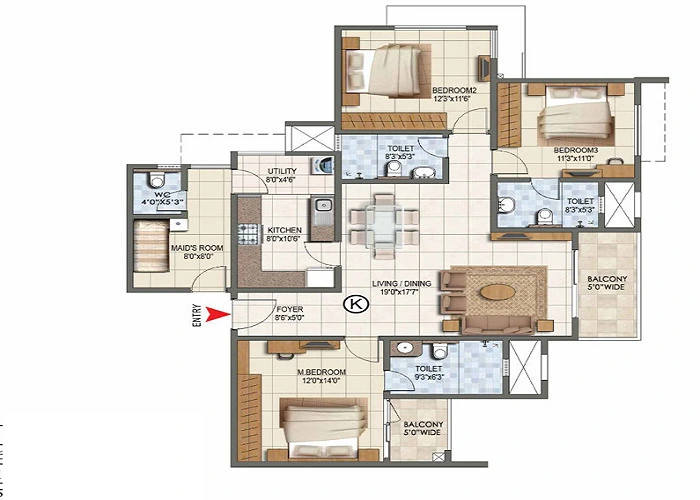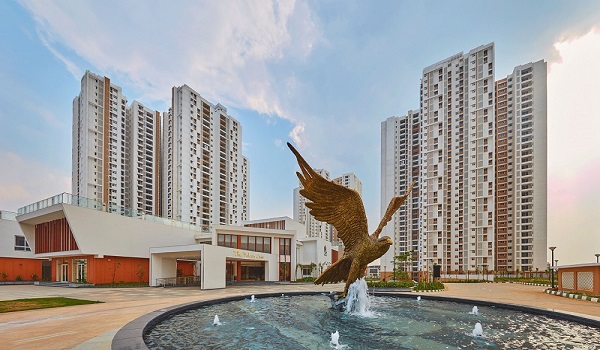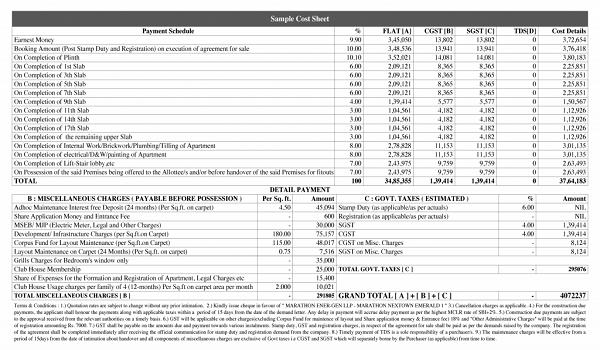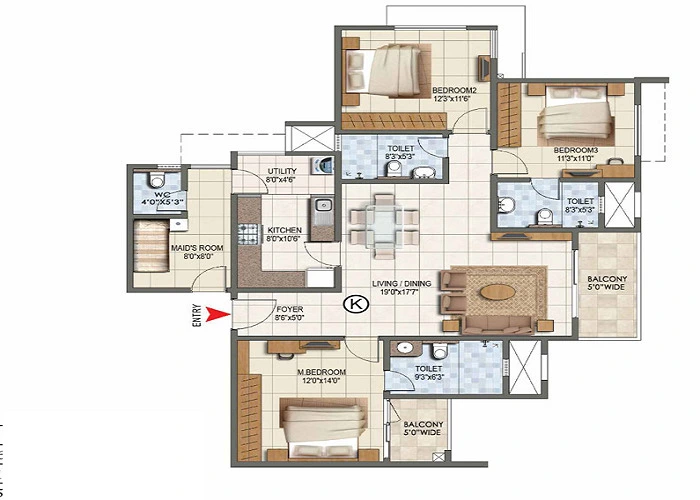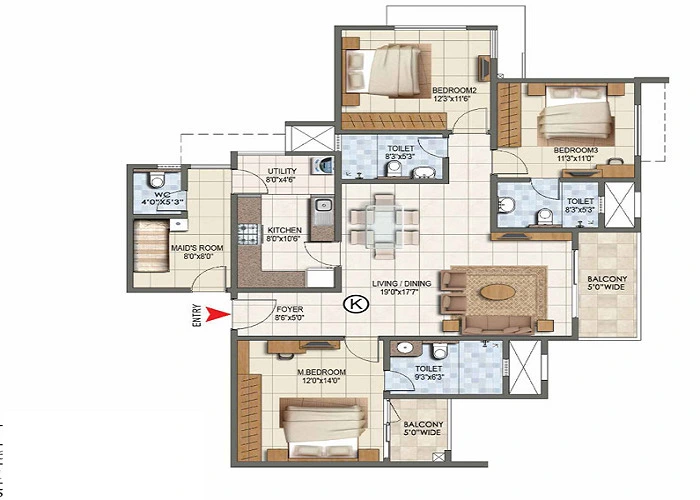Prestige Falcon City Luxe Payment Plan
Prestige Falcon City Luxe Payment Plan is well structured, with 24 instalments spanning 4 years until the project possession. Buyers can make 6 payments every alternate month of each year, covering approximately 20% of the total sale price, including GST.

The Prestige Group offers flexible payment plans designed to provide convenience to homebuyers. Looking into the payment structure, customers get a clear idea and also ensure transparency.
The payment plan is a document consisting of detailed payment timelines and extra charges included for project development and maintenance. It includes the base price, GST, booking amount, agreement value, and monthly instalments.
Prestige Falcon City Luxe payment plan is as follows:
- The buyers have to make a payment of 10% of the total cost as a booking along with the GST.
- Another 10%+GST on allotment of the unit has to be paid.
- The remaining 24 installments with 3.25%+GST are paid every alternate month spanning for 4 years.
- 1.25%+GST on initiation of possession.
The Prestige Falcon City Luxe payment plan PDF provides a detailed breakdown of the payment schedule, specifying the exact months of the year when installments are due.
Prestige Falcon City Luxe is a pre-launch project spreading 41 acres located in a rapidly growing Kanakapura Main Road, South Bangalore. It presents an excellent opportunity for investors as a hopeful choice with a great future.
Prestige Falcon City Luxe Price of apartments starts from 1.2 Cr and goes up to 3.5 Cr for 2,3 and 4 BHK, providing the best opportunity for homebuyers.
The Prestige Falcon City Luxe payment plan review shows that it helps buyers get a clear understanding, and they can plan their budget accordingly. Buyers can select their preferred units based on their budget with adequate knowledge of payment plans and cost sheets.
- Builder - Prestige Group
- Floor Plans - 2, 3, 4 BHK
- Total Land Area - 41 Acres
- Towers - 2
- Tower structure - G+30 floors
- Total Units - 2520 flats
- Size Range - 1204 Sq.Ft. to 2726 Sq.Ft.
- Price Range - 1.2 Cr to 3.5 Cr
- Launch Date - March 2025
- Possession Date - End of 2030
Prestige Falcon City Luxe Payment Plan helps buyers take further decisions on home buying. This project is an excellent option for those who are looking for investment with futuristic visions. It will be offering the best resale value and rental return for investors. It is due to the high demand of the location, great connectivity, and proximity to all the essential needs of daily lifestyle.
| Enquiry |
