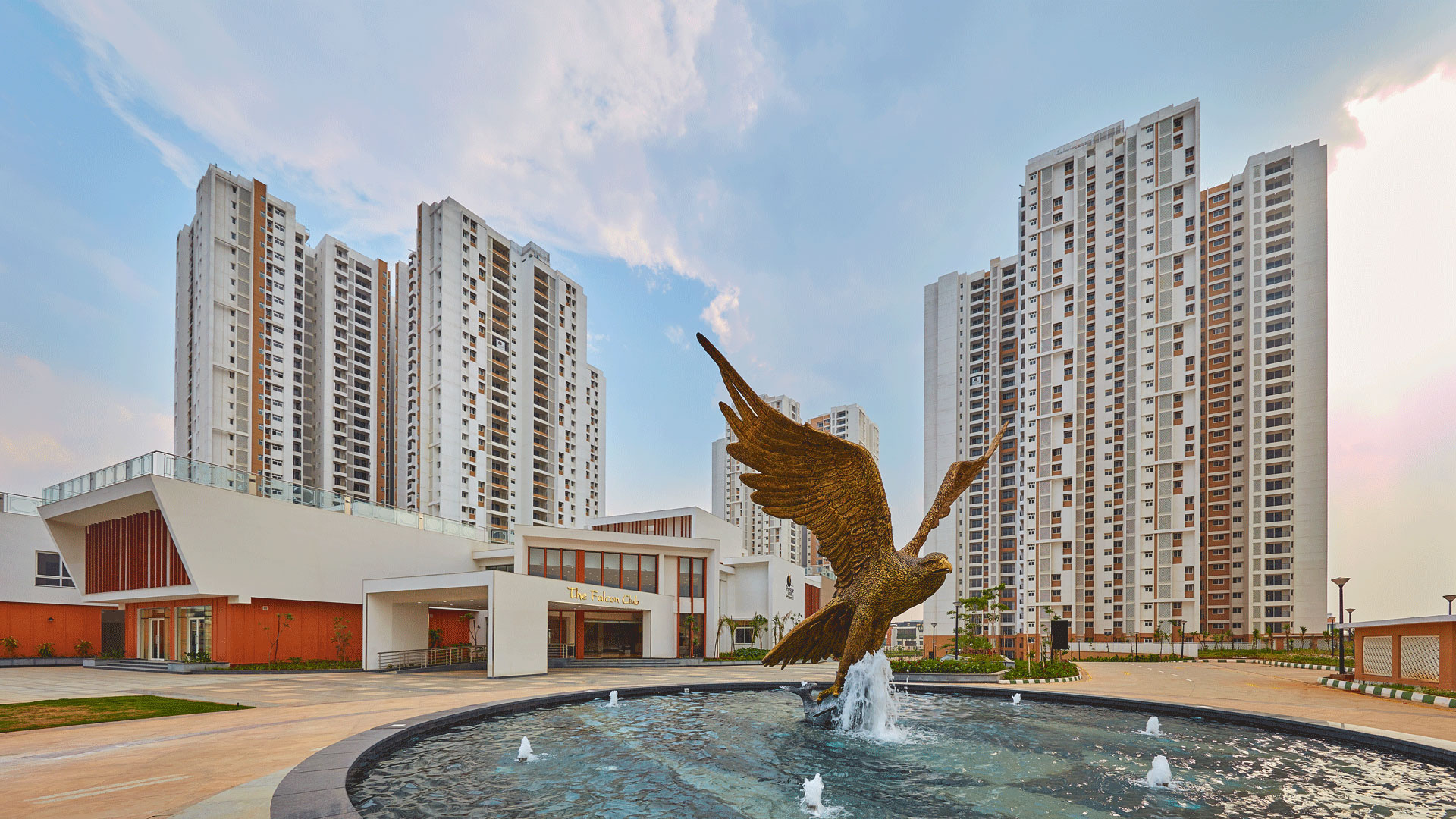Prestige Falcon City Luxe Gallery
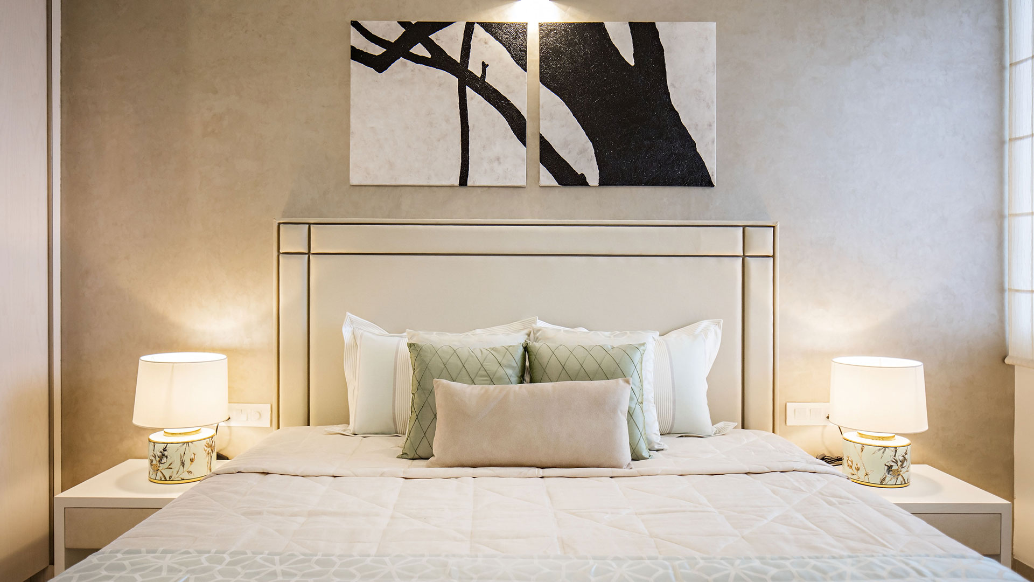
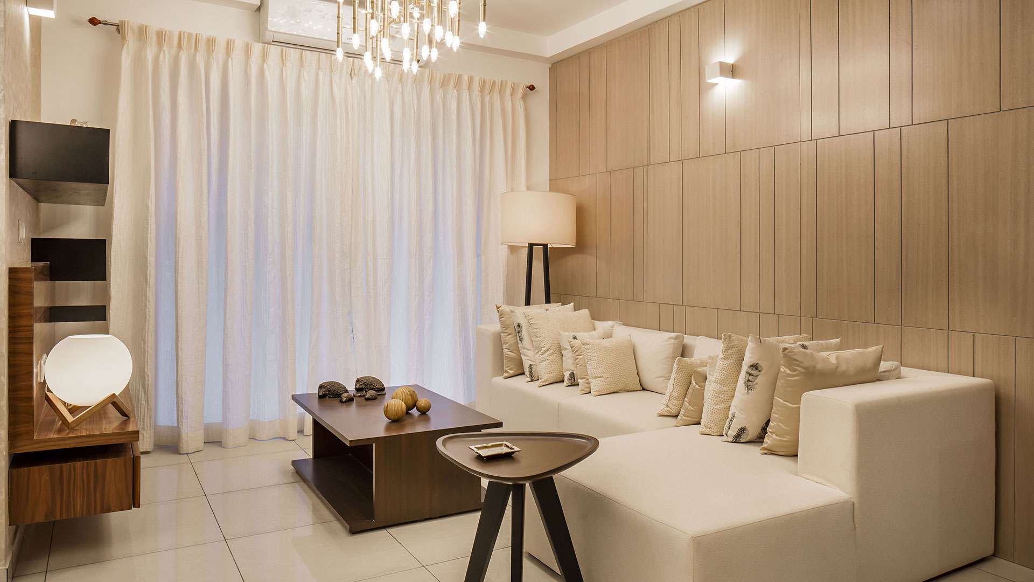
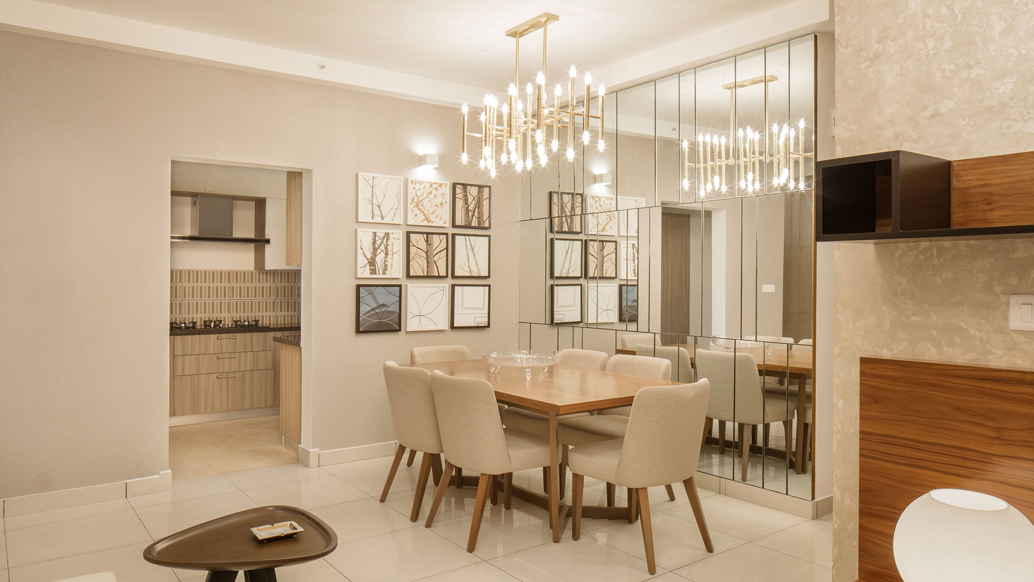
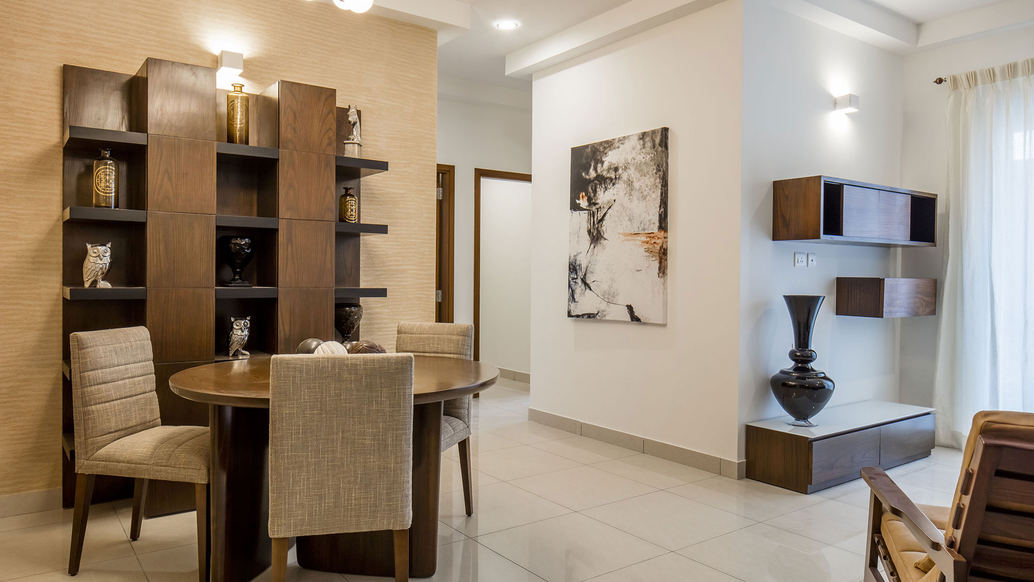
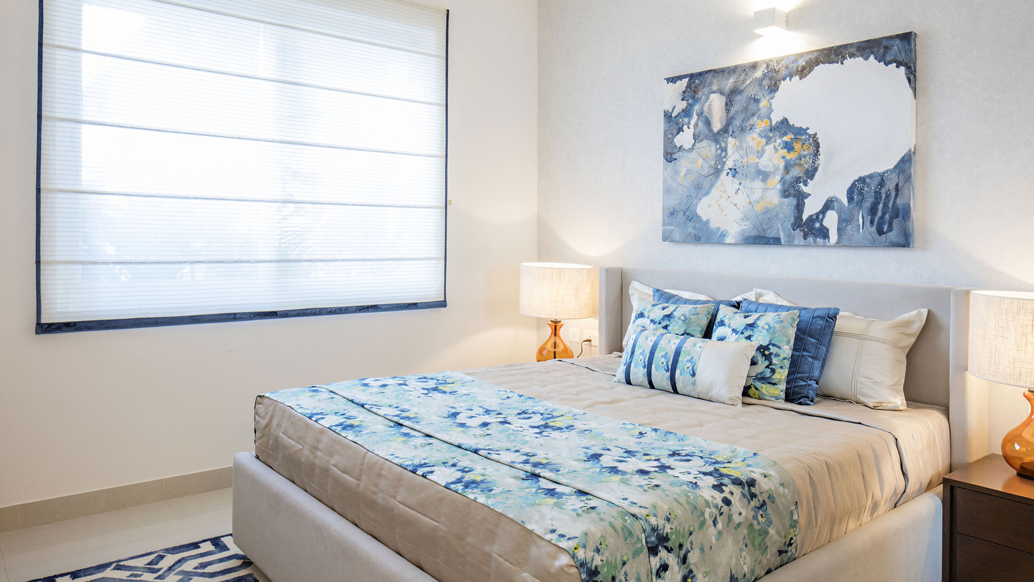
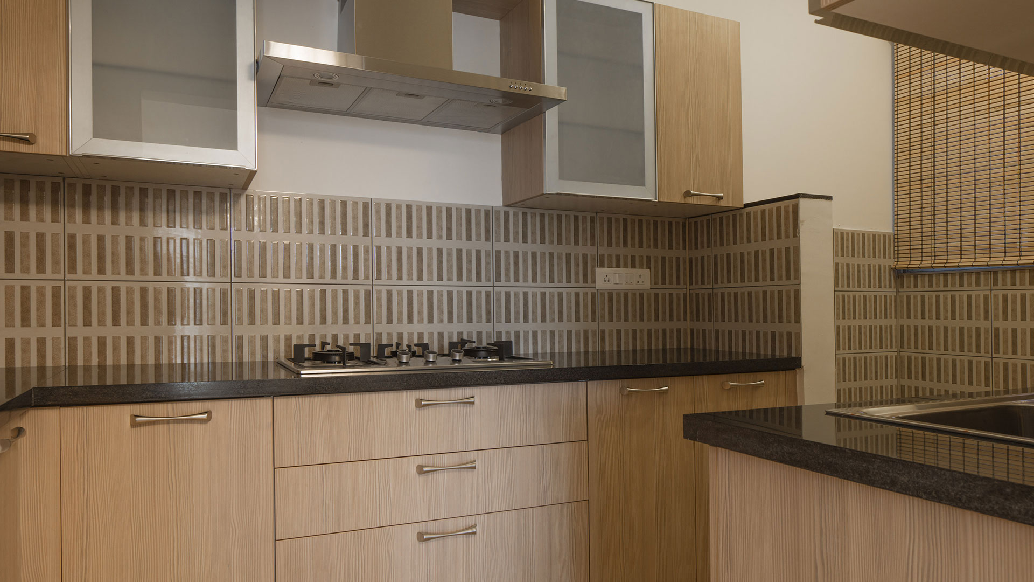
Prestige Falcon City Luxe Virtual Tour
The gallery has images of the Prestige Falcon City Luxe project on Kanakapura Road in South Bangalore. These pictures show what the enclave will look like after it is finished. It has pictures of the outside of the structures and the interior of the homes. There are also pictures of the model homes that are available in the project here.
The project has 2, 2.5, 3, and 4-BHK apartments that are thoughtfully laid out, well- ventilated, and brightly lit. The images here also show the arrangement of the rooms. You can also get an idea of the orientation of the homes.
Images of the project's lush grounds are also available here. There are pictures of all the facilities, gardens, and parks. All you have to do is enter your information in the online form. Then you can sit back and enjoy a virtual project tour.
Faqs
| Enquiry |
