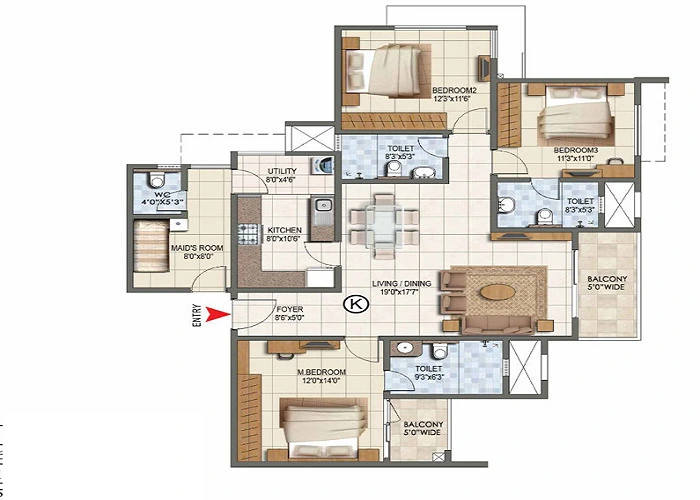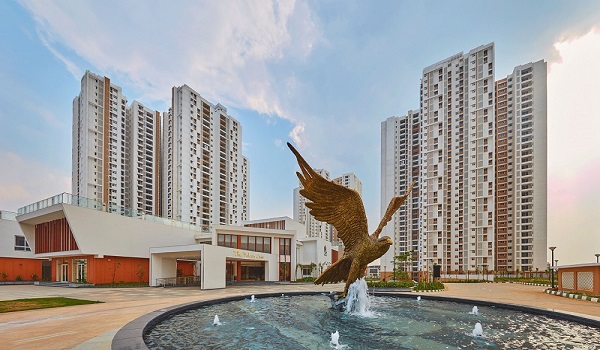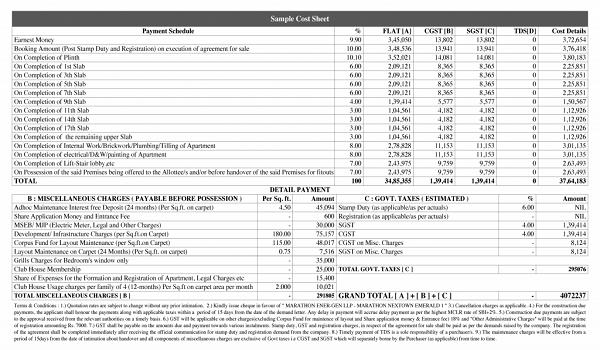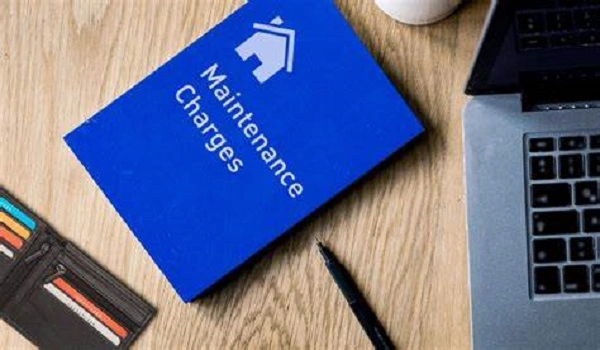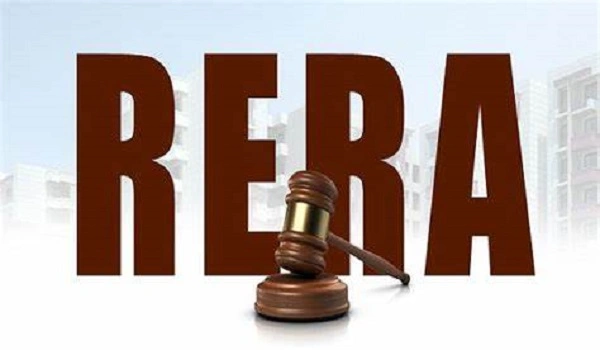Prestige Falcon City Luxe Video
Prestige Falcon City Luxe video provides a virtual tour of residential apartment projects spreading over 41 acres with 75% open space at Konanakunte Bangalore. With the use of videos, inside visuals of apartments can be explored without being there in person. The customers get the proper experience of their living space.
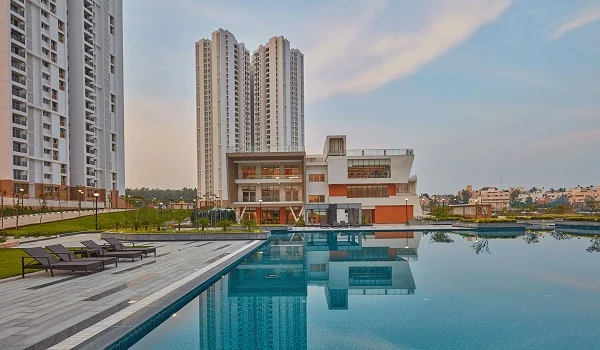
- Brief Introduction to the Project
- Location highlights with proximity to the nearby landmarks and amenities. It also explains the advantages of choosing the project’s location and connectivity to other parts of the city.
- Completely explores the project master plan, floor plan and unit plan.
- Amenities offered in the project include fitness facilities, a clubhouse, a garden area, a kids' play area, swimming pools, etc.
- Exterior and interior development of the project
Prestige Falcon City Luxe is a luxurious residential project situated in Konanakunte, Kanakapura Main Road, South Bangalore. The project offers meticulously planned units of 2, 3 and 4 BHK configurations. The interiors of these units are well-designed to provide a modern living environment to residents. The starting price of the apartments is 1.2 Cr.
The videos demonstrate the property to potential buyers or clients with all the information. They can easily understand the project development. The video explores the complete infrastructure, amenities, towers and inside view of 2, 3 and 4 BHK luxury units. It also includes the images, sounds and texts to be more informative.
- Builder: Prestige Group
- Floor Plans: 2, 3, 4 BHK
- Total Land Area: 41 Acres
- Towers: 2
- Tower Structure: G+30 floors
- Total Units: 2520 flats
- Size Range: 1204 Sq.Ft. to 2726 Sq.Ft.
- Price Range: 1.2 Cr to 3.5 Cr
- Pre-Launch Date: March 2025
- Launch Date: March 2025
- Completion Time: 4 Years
- Possession Date: 2030
Prestige Falcon City Luxe video features the complete overview from the project entrance with a 360-degree view. Customers can easily conclude buying the property by watching the videos.
| Enquiry |
