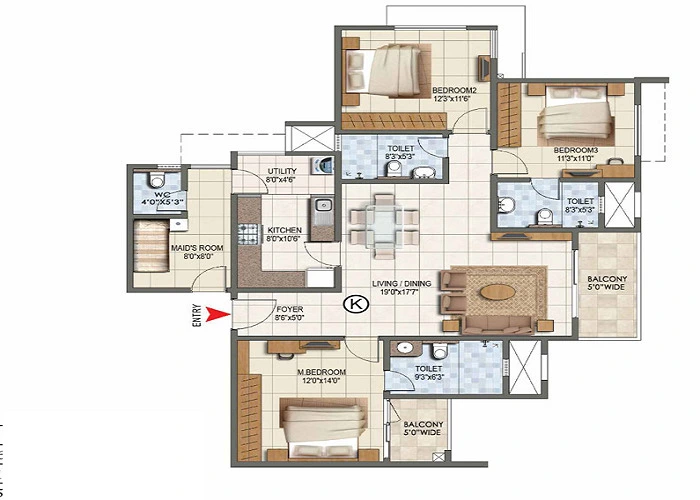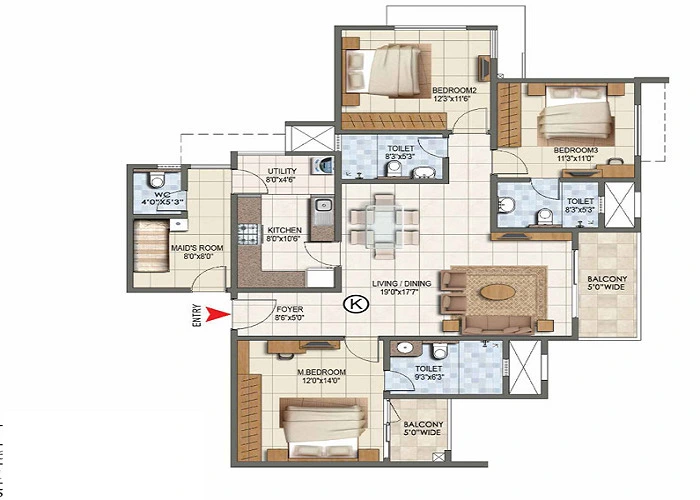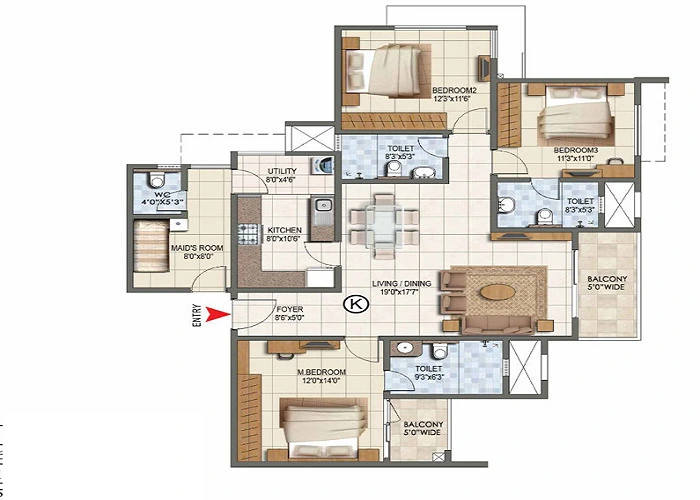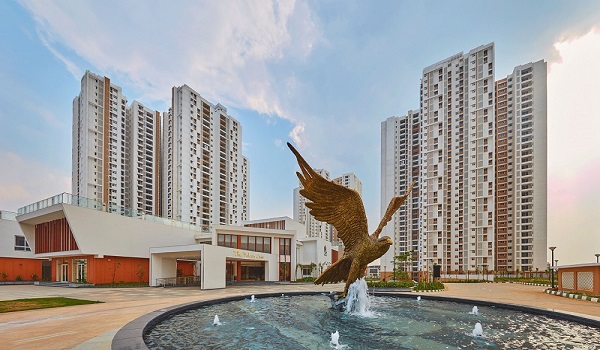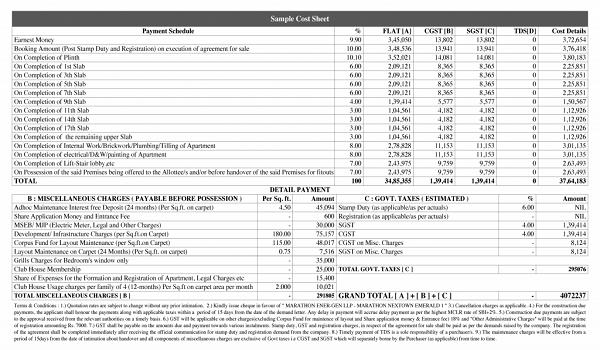Prestige Falcon City Luxe Office
Prestige Falcon City Luxe Office is located in Konankunte, Kanakapura Main Road, Bangalore. It is convenient for visitors to get in touch as it is situated inside the project site. In the office, you can communicate with the Prestige Group sales team. With them, you can address any queries or concerns regarding the project.
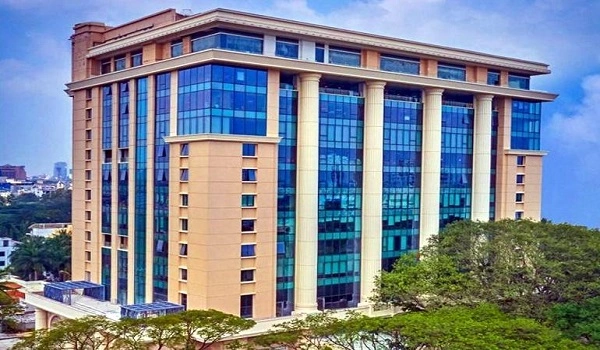
Prestige Falcon City Luxe Office address is Kanakapura Main Rd, Anjanadri Layout, Konanakunte, Bengaluru, Karnataka 560062.
Every Prestige project has a sales office inside the project site to provide easy contact to clients. There, the expert sales department of the Prestige Group will assist the clients with the project development. The clients are assisted with every aspect of the Prestige Falcon City Luxe apartment project in the office.
The visitors can have a free site tour to get a clear understanding of the project development. Model apartments of 2, 3, and 4 BHK of the projects are available on the site. The visitors can also look into the fully furnished model units available to display ranging between 1204 and 2726 Sq.Ft. You can decide which units to finalize based on structure and design.
It is useful for investors and home buyers as they can clearly understand the property. Buyers can get an idea of how interior designing can be done. They can plan how furniture can be placed inside their flats accordingly.
The apartment miniatures will also be displayed in the Prestige Falcon City Luxe Konanakunte office. The purpose of the miniature is to provide a visual representation. So that clients will get a clear picture of the designs and project infrastructure developments.
Buyers can conclude by having a site tour in person. In the sales office, you can get an idea of payment structure as there are salespersons to help in providing the information. They will clear all the doubts and the queries.
By visiting the office, the clients completely get to know the master plan, floor plan, and unit plans. And also about the amenities offered in the project. You can gain a comprehension of how the finished project will look like before the beginning of project construction. So you can make further decisions.
Highlights of Prestige Falcon City Luxe Project
- Builder - Prestige Group
- Floor Plans - 2, 3, 4 BHK
- Total Land Area - 41 Acres
- Towers - 2
- Tower structure - G+30 floors
- Total Units - 2520 flats
- Size Range - 1204 Sq.Ft. to 2726 Sq.Ft.
- Price Range - 1.2 Cr to 3.5 Cr
- Launch Date - March 2025
- Possession Date - End of 2030
| Enquiry |

